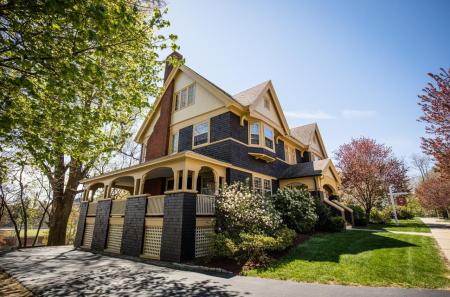
Reese House is located next to the main library building, just beyond the staff parking lot. It is building "E" on the campus map. The house has several common spaces located on the first floor, and seven bedrooms, one of which is handicapped-accessible. The Reese House also has central air conditioning and wireless internet; linens and towels are provided; smoking, pets, and children are not permitted; and parking is on-street.
In October 2018, the house was named in honor of the memory of the Society’s esteemed councilor William “Bill” Reese (1955-2018).
Common Spaces include a porch, lounge, living room, dining room, pantry, kitchen, bathroom, and laundry facilities.
First Floor Bedroom
Room 101 has a twin bed, private bath, and is handicapped accessible.
Second Floor Bedrooms
Room 201 has a double bed, and shares a bathroom accessible from the room.
Room 202 has a double bed, and shares a bathroom accessible from the room.
Room 203 has a queen bed and shares a bathroom accessed from the hall.
Room 204 has a double bed and shares a bathroom accessed from the hall.
Third Floor Bedrooms
Rooms 301, 302, and 303 each have a twin bed.
Bedrooms on the third floor share 1-1/2 baths accessed from the hall.
Rate Schedule
Current listed rates are through Dec 2025 and subject to change.
| Weekly | Monthly | |
|---|---|---|
| Reese House room 101 | $250 | $600 |
| Reese House room 201 | $250 | $700 |
| Reese House room 202 | $250 | $700 |
| Reese House room 203 | $250 | $800 |
| Reese House room 204 | $250 | $700 |
| Reese House room 301 | $250 | $600 |
| Reese House room 302 | $250 | $600 |
| Reese House room 303 | $250 | $600 |
Fellow's wishing to reserve a room or receive additional information, please contact Lauren Haveles.
History
Now providing scholars' housing at AAS, Reese House—a combination of Shingle, Tudor, and Arts and Crafts styles—was built in 1909 for Albert S. Richey (1874–1936), a professor of electrical engineering at Worcester Polytechnic Institute (WPI), and his wife, Edith Kendrick Richey (ca. 1882–1947). A national authority on electric railways and rapid transit systems, Richey was responsible for setting up a new department of electric railway engineering at WPI and oversaw the installation of an electric-car testing plant in what is now known as Atwater Kent Laboratories on the campus. The couple raised two daughters in the house, and Edith remained in the house after Albert’s death until about 1940.
Following the Richeys, four other families owned the house before the last, Philip L. and Marlene L. Carson, sold it to WPI in about 1980. AAS bought the house from WPI in 1982, renting it out to tenants for several years and then using it as administrative office space for several more. In the summer of 2009, AAS received a matching grant from the Massachusetts Cultural Facilities Fund to support the restoration and renovation of the house into a residence for AAS fellows.
Working from period photographs, the house was restored to its original appearance, with a new roof, new cedar siding, and a late twentieth-century attached garage replaced by a missing section of wraparound porch. It was also updated for its current use with new heating and air conditioning systems and the addition of a handicapped accessible bedroom. Thanks to the generosity of AAS member David Doret (elected 2009) and former AAS creative artist fellows, the walls of the house were decorated with prints, drawings, and paintings to help make the space more of a home.
When searching for a way to honor the memory of the Society’s esteemed councilor William “Bill” Reese (elected 1981, died 2018), it did not take long to determine the perfect way to do so. Since its opening in 2010, the Fellows’ Residence at 9 Regent Street had been a space for fellows to live, meet, share ideas, and fully immerse themselves in their time at AAS. Such a space is reflective of Bill’s love of history, his amazing knowledge of books, and his joy at being with others who shared those passions. Thus, the Council voted in October 2018 to rename the building the Reese House.















